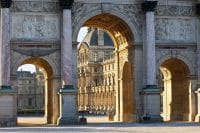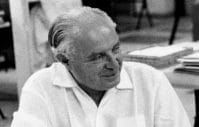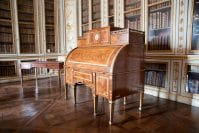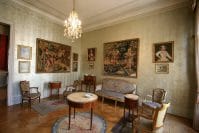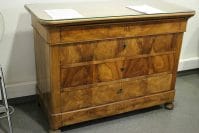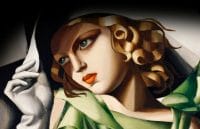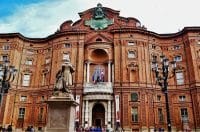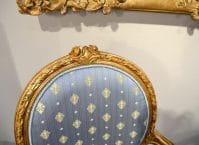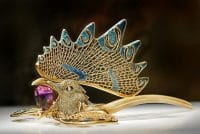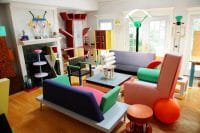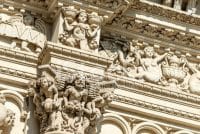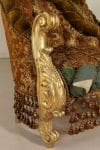Villa Planchart, a masterpiece by Giò Ponti
Villa Planchart it is the result of the incredible economic boom involving Venezuela in the 50s: a real wave of modernity that leads the country to embrace an unprecedented urban expansion, abandoning traditional colonial traits to push towards innovation.
It is in fact in this context that the spouses Anala and Armando Planchart, art collectors, architecture enthusiasts and great lovers of Italy, decide to create an iconic villa with a unique and contemporary design in Caracas.
After purchasing a huge plot of six thousand square meters at the top of the El Cerrito hill, they chose the famous one for their project architect Giò Ponti, known through the pages of the magazine he founded Domus.
What they could not imagine is the importance that the villa would assume over the years, still confirming itself today as aimmortal work of art which marked the history of contemporary architecture.
The story behind Villa Planchart
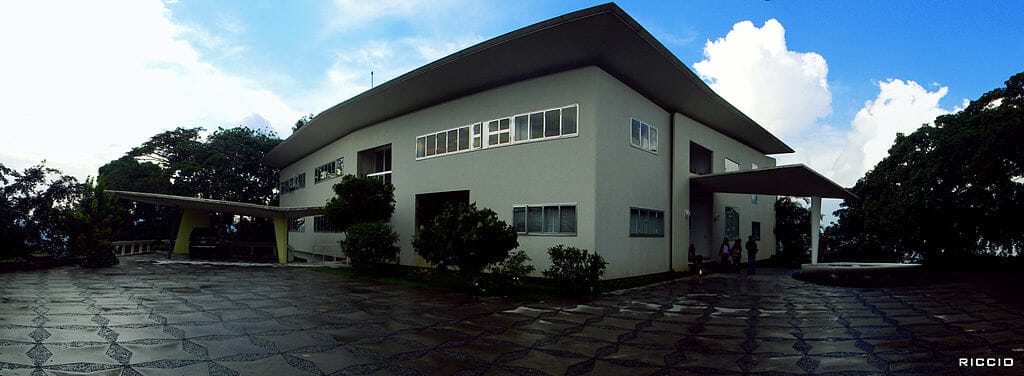
It all begins, therefore, with the desire of Armando and Anala Planchart to create a relationship cutting-edge house in total harmony with the surrounding nature, capable of enhancing the tropical Venezuelan landscape while maintaining a highly modern design.
For Armando the priority is to have the right space for his enormous collection of plants, made up of over two thousand orchids, while for Anala it is important reduce walls to a minimum to better contemplate the breathtaking views.
After initial skepticism Giò Ponti decides to accept the assignment and after the first meetings the couple's enthusiasm and inventiveness are so engaging that they push Ponti to dedicate himself body and soul to the project to create a memorable home.
Initially the sketches are made remotely based only on photos and stories, but in January of 1954 Ponti flies to South America to admire the places described in person and better understand how to enhance them.
Construction began in 1953 and continued for four years: contacts were made throughout the entire process between the architect and Anala and Armando Planchart they are always very narrow, marked by intense epistolary correspondence – still preserved – which testifies to great artistic esteem but also to a profound e sincere friendship.
The phrase written by Giò Ponti in one of the numerous letters is famous Your home will be as graceful as a large butterfly at the top of the hill.
The end result is a real one Ponti's masterpiece and Ponti himself admits that the villa is the most pleasant work created up to then.
The materials, furniture and art objects all come from Italy – in fact they were shipped by ship – and the house is an incredible space show for anyone who enters.
Villa Planchart: physiognomy of a work of art
Villa Planchart is aall-round work of art playing with gradients, surfaces, transparencies and perspectives.
The volume is compact with a broken layout and the linearity of the internal environments is fragmented in favor of glimpses and hidden views.
The environment is airy and bright and everything is designed to satisfy the desires of those who live there but also for embrace life, the sky and nature.
The exteriors of the villa and the new concept of walls
Observing the large house from the outside, what catches the eye is the new role that the wall: they are no longer the central elements of the structure and even on a visual level they no longer have to capture attention.
Le the walls they are indeed minimized and the edges are very thin, so much so that they seem detached from each other at the edges and separated from the large gutter wing of the roof.
This large one resembles the wings of a butterfly protecting the house, almost symbolizing the imaginary butterfly on the hill that Ponti kept in mind during the creation of the project.
Il roof appears like one continuation of the living room ceiling and, like the external walls, it is covered in white ceramic mosaics.
Furthermore, from the living room window you can see a charming patio with vertical structure designed by Fausto Melozzi and embellished with designs made with majolica.
The villa is set in a garden created by planting tropical trees and flowers personally chosen by Mr and Mrs Planchart.
The interiors and the precious art objects
The interior of Villa Planchart takes up the structural idea of the exterior and doors and wallsIn fact, they almost completely disappear creating unified and fluid environments that can be reinvented thanks to modernfold.
The lighting is well designed and there are particular effects resulting from an idea by Ponti for theself-lighting at night.
Fundamental are the furnishings and objects that compose it, almost all designed by the same architect but also commissioned from renowned Italian artists like Fausto Melotti and Romano Rui.
There are also numerous works of art, among which the paintings by Pietro Augusto Cassina and Giorgo Morandi stand out.
The overall style is elegant and the predominant colors are the yellow, white and grey.
The house consists of two floors: the ground floor where there is the living area and the first floor with the bedrooms for the sleeping area.
Plus there's a basement with a game room connected to the living room by a spectacular polychrome staircase which, together with two large fireplaces and an original aquarium-bar, represents one of the most distinctive elements of the house.
Images
https://commons.wikimedia.org/wiki/File:Villa_Planchart_frente_(6021173226).jpg
Riccio Leon, CC BY 2.0 https://creativecommons.org/licenses/by/2.0, via Wikimedia Commons

